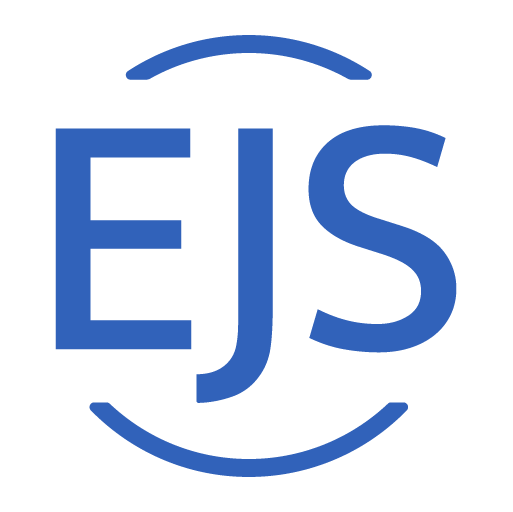As a vital partner to architects, EJS offers strategic insights from technical equipment specs to detailed concept drawings. With the support we provide, architects tell us they appreciate EJS’ ability to save them billable hours by supplying:
- Drawing services, which include specification reviews to relieve the architect of this burden
- Detailed technical information
- Accurate submittals
- Energy efficiency analysis
- Financial modeling
- Tailored solutions and vertical market engineering by dedicated design staff, many of whom are LEED accredited
- Coordination by a single EJS point-of-contact to provide continuity, preventing design conflicts and project surprises
- In-depth BIM and Revit experience and capability to provide 3-D views
- Same-day guarantee to provide design files
- Cost-saving design recommendations to improve the aesthetic of HVAC infrastructure affecting a building’s exterior elevation
- Recommendations for improved acoustic performance
- Space-saving suggestions to maximize the building footprint
- Project management to ensure timely delivery of equipment
- Education on the newest technology designed to meet ever-changing energy and efficiency requirements
LEED on…
EJS’ expertise in Green HVAC systems brings a breath of fresh air to your LEED achievements.
Engineering Toolbox
Visit our engineering resource center.
Real HVAC Training
View our upcoming HVAC training sessions.
