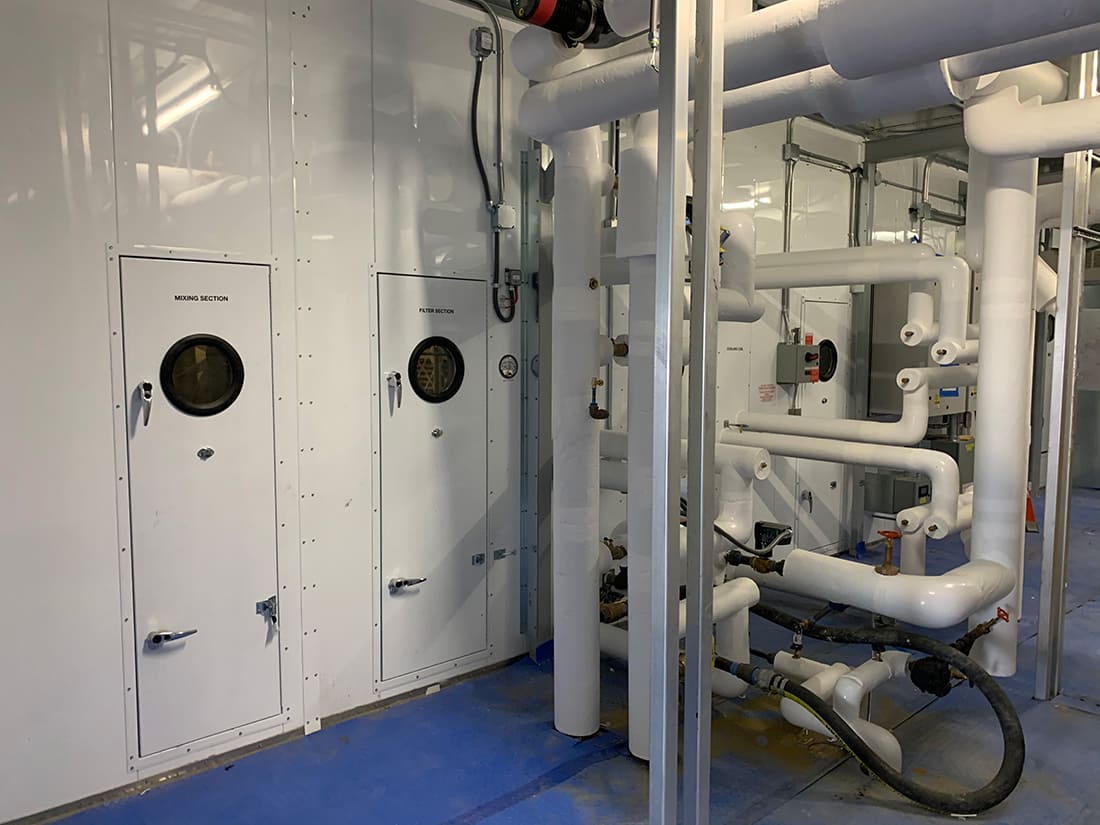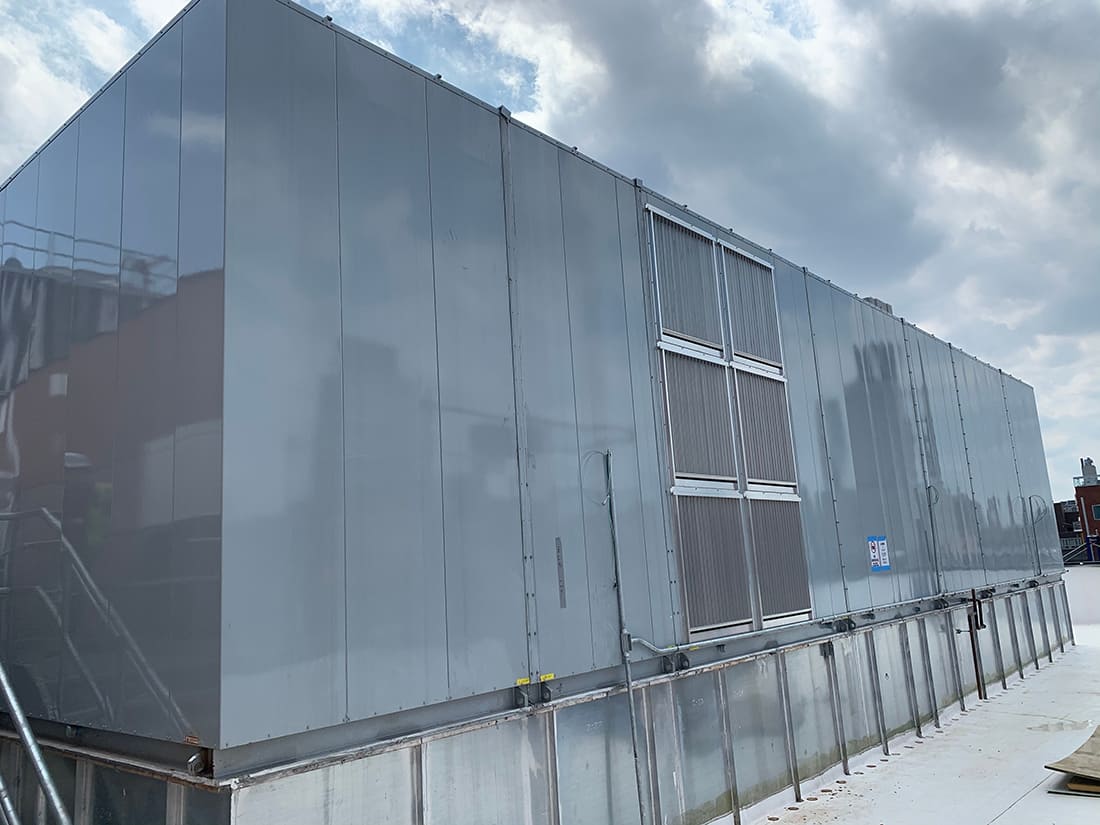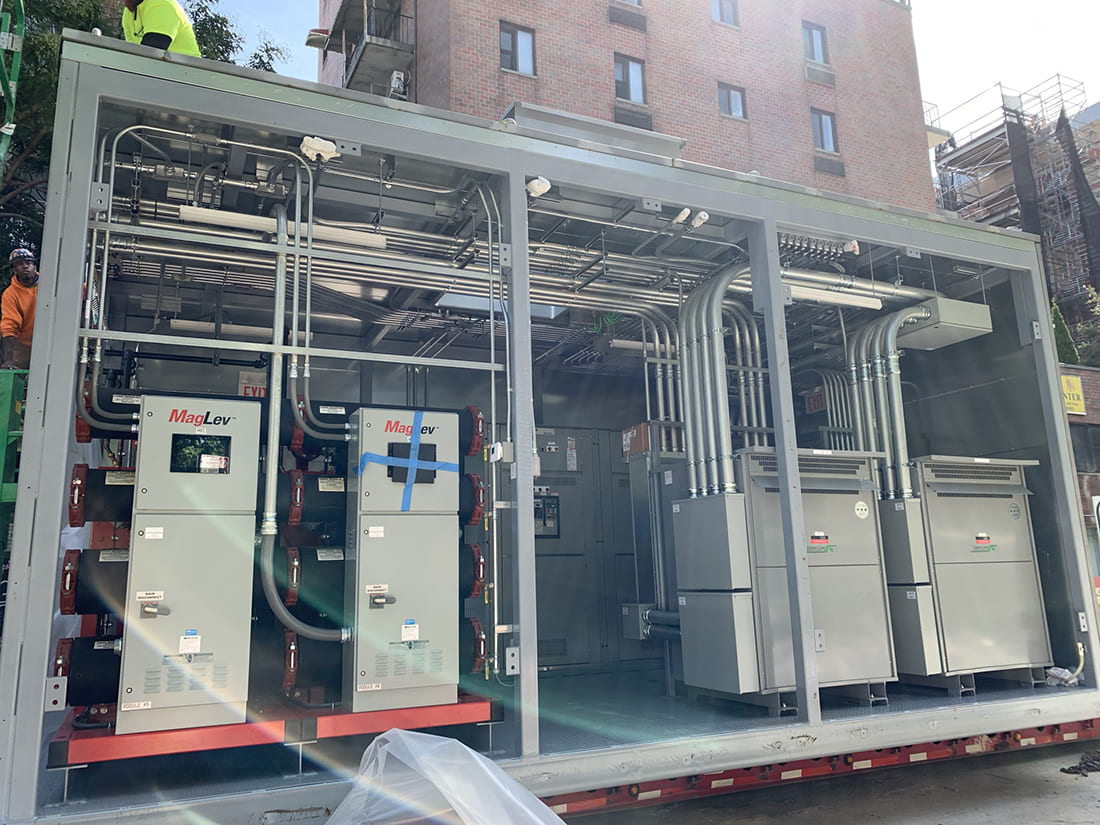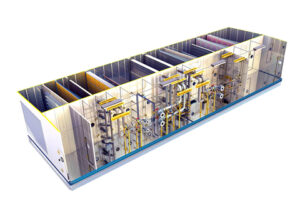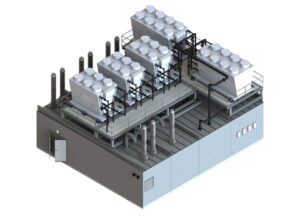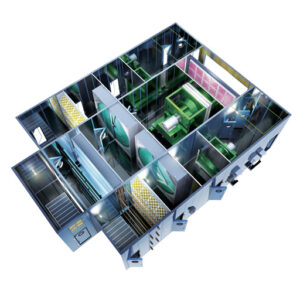Working closely with Epsilon Industries, Haakon Industries Ltd., Lendlease and Syska Hennessy Group, we provided five custom AHUs and one packaged chiller plant for the building. The AHUs have large service corridors in between, and are also outfitted with humidifiers, MERV-15 filters and Biozone Scientific Group‘s UV light arrays to ensure maximum indoor air quality. UV lights also have the key benefit of inhibiting growth of mold and fungi on the coils, ensuring optimal thermal efficiency and unit lifespan.
Limited space on the rooftop had been a challenge throughout the project, so we took advantage of offsite construction to optimize mechanical footprint while easing installation in a tight space through use of a prefab chiller plant. Offsite construction allowed the whole plant to be assembled and tested in factory, and then shipped to site for a plug-n-play easy install.
Outfitting this historical construction with the new “respiratory system”, we look forward for it also to bring more comfort, health and vitality to everyone inside!


