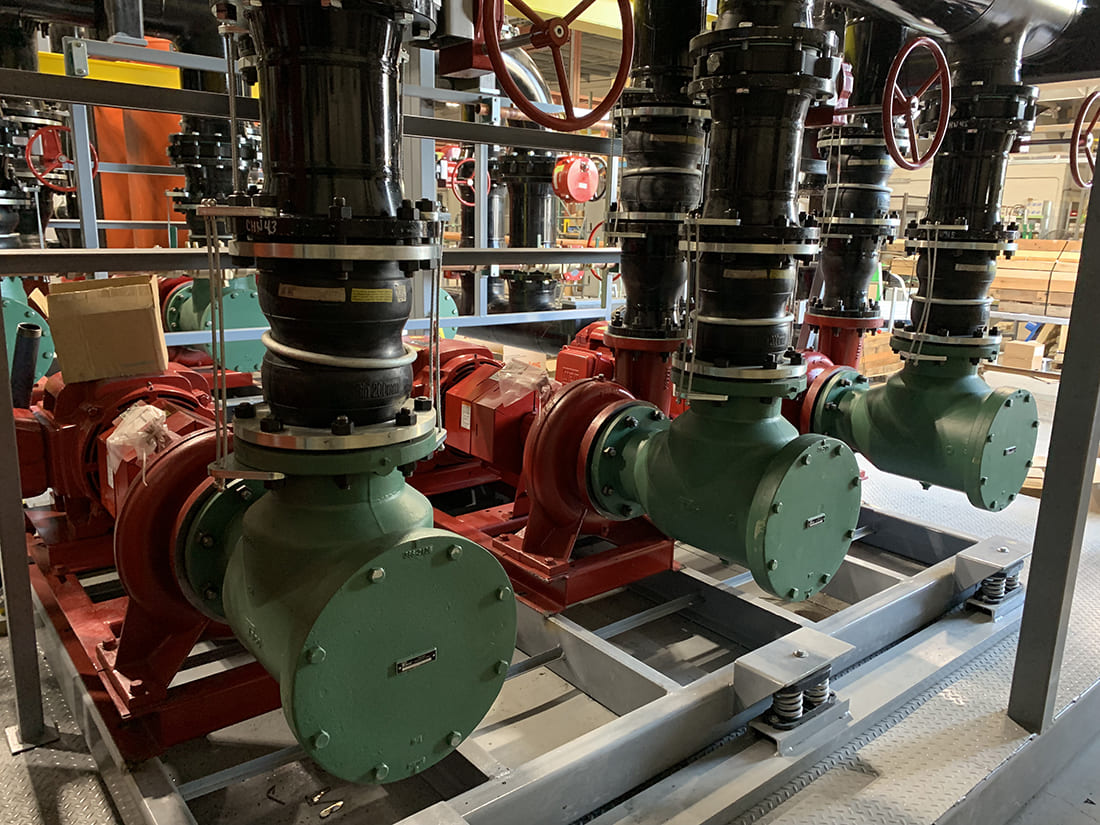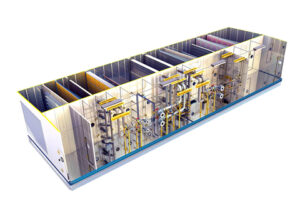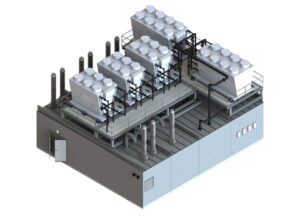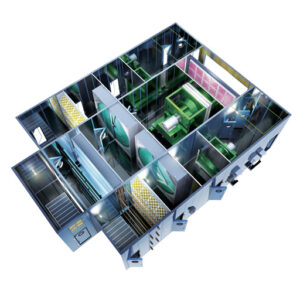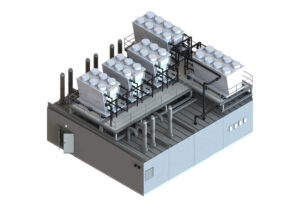A total of 36 custom AHUs from Haakon Industries Ltd. were installed for this building. Customized specifically for the building’s needs, they support both heating and cooling, and were fully factory tested for airflow, leakage, casing deflection, and fan vibration. They also feature a mix of ECM fan arrays from Q-PAC and low acoustic fans from Acoustiflo, both of which are extremely quiet, high-performing and energy efficient without needing extensive regular maintenances.
We also partnered with Epsilon Industries to provide 2 prefabricated MEP plants – a pump distribution and domestic water super-skid in the subcellar, and a chiller and pump super-skid on the 8th floor. These modular plants were directly assembled in factory and then shipped to the job site for quick connecting and wiring. Off-site construction ensures quality consistency, and expedited project schedule while minimizing the project’s interruption with other construction work in the building, in this busy area of Lower Manhattan.





